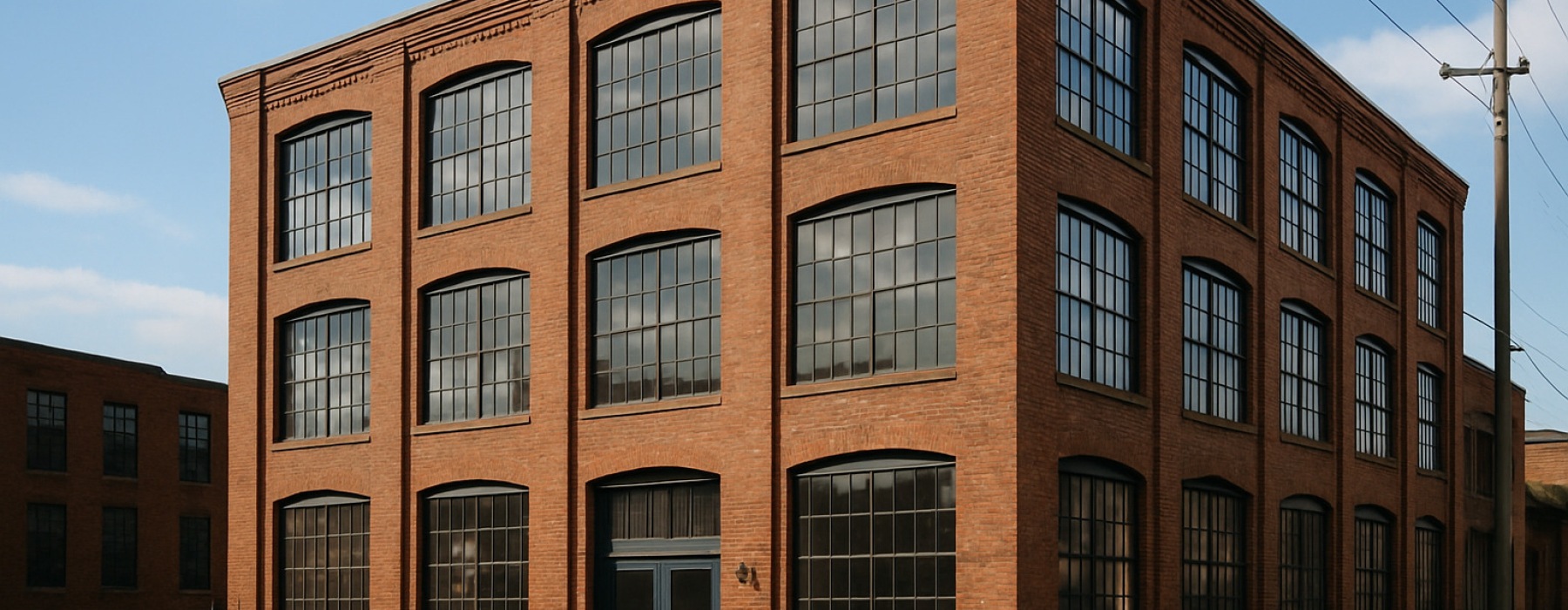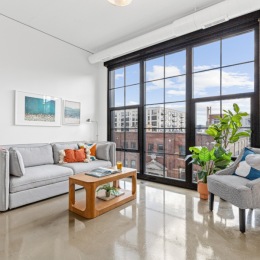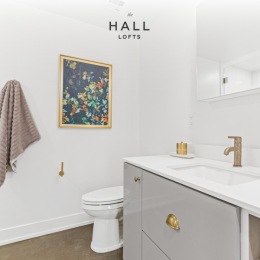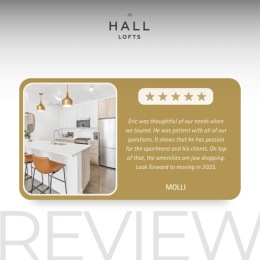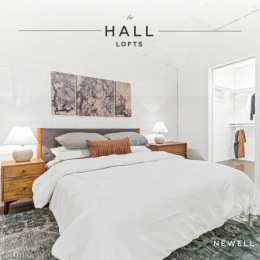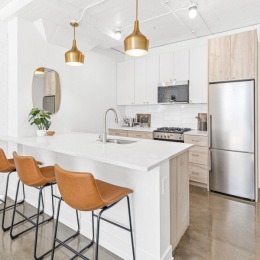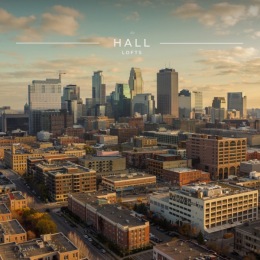The Industrial Evolution: From Factory Floors to Urban Homes
Warehouse loft style apartments capture the essence of urban change. These converted industrial spaces showcase exposed brick walls, soaring ceilings (typically 14-16 feet), expansive factory windows, and open floor plans spanning at least 1,000 square feet. What makes these homes special is their perfect blend of historical industrial character with modern living conveniences.
| Defining Elements of Warehouse Loft Style Apartments |
|---|
| ✓ Open floor plans with minimal interior walls |
| ✓ High ceilings (14-16 feet) with exposed beams and ductwork |
| ✓ Large industrial windows providing abundant natural light |
| ✓ Original brick walls, concrete floors, and structural elements |
| ✓ Industrial-inspired fixtures and design elements |
| ✓ Minimum of 1,000 square feet of living space |
There's something undeniably magnetic about a warehouse loft style apartment that pulls you in from the moment you step inside. Maybe it's those breathtaking ceiling heights that make even modest spaces feel grand and airy. Perhaps it's the way afternoon light streams through those massive factory windows, creating dramatic patterns across polished concrete floors. Or it could simply be the authentic character of exposed brick and visible ductwork that tells the story of a building's industrious past.
These distinctive homes have fascinating origins, beginning in 1950s Manhattan when cash-strapped artists began quietly (and often illegally) occupying abandoned manufacturing buildings in Tribeca. They created innovative live-work spaces that merged studio functionality with residential comfort. What started as a practical solution for creative folks on tight budgets evolved into one of urban living's most coveted housing styles.
"The lofts style units are a beautiful blank canvas to create your own NY big city vibe," as one resident of a Tampa warehouse conversion put it. This perfectly captures what makes these spaces so special—they invite personal expression and creative living in ways that conventional apartments simply cannot match.
Unlike traditional apartments with their clearly defined rooms and standard 8-foot ceilings, warehouse loft style apartments offer a genuine "blank canvas" where residents can define their own living zones within dramatically scaled open spaces. This creative freedom, paired with the distinctive character of preserved industrial elements, creates homes with unmistakable personality and presence.

Why Warehouse Loft Style Apartments Capture Urban Living
There's something magical about walking into a warehouse loft style apartment for the first time. The moment you step inside, you're struck by a sense of possibility that conventional living spaces simply can't deliver. These extraordinary homes don't just offer a place to live—they provide an experience that captures the very essence of urban living.
These spaces tell their own stories through every architectural detail. Each exposed brick wall, timber beam, and concrete column connects residents to the building's industrial past while creating a stunning backdrop for modern life. It's this seamless blend of history and contemporary living that makes warehouse lofts so irresistible.
"We've been extremely happy with our experience living here! 724 Lofts has a wonderful repurposed industrial feel, we love the exposed brickwork, wooden beams, and flooring," shares one Minneapolis resident, highlighting how these architectural elements become central to the daily living experience.
Defining Features at a Glance
True warehouse loft style apartments announce their authentic industrial heritage through several unmistakable characteristics that you'll notice immediately:
The dramatic ceiling heights of 14-16 feet create an extraordinary sense of volume that makes even modest square footage feel expansive and airy. Massive factory-scale windows soar 10 feet or taller, flooding interiors with natural light and framing urban views in a way that transforms them into living art.
Look up and you'll see exposed mechanical systems—ductwork, pipes, and conduits that most buildings hide away are celebrated here as design elements. Beneath your feet, original flooring materials like polished concrete or restored hardwood tell the story of the building's working past.
The space is punctuated by genuine structural elements including concrete columns, load-bearing brick walls, and ceiling joists that weren't added for style—they're the authentic bones of the building. And unlike conventional apartments with their maze of walls, warehouse lofts feature minimal interior partitions, giving residents the freedom to define their own living zones.
As one property description perfectly puts it: "All the warehouse-inspired features that make you think 'loft'. High-end features that make you feel 'luxury'."
What Makes Them Different From Standard Apartments
The distinction between warehouse loft style apartments and conventional units goes far deeper than mere aesthetics:
Where standard apartments dictate how you'll use each space through fixed walls and designated rooms, lofts offer a blank-canvas layout that invites you to create a home that perfectly reflects your lifestyle. The combination of soaring ceilings, wall-spanning windows, and open floor plans creates a sense of volume and scale that standard apartments simply cannot match, even with identical square footage.
While modern apartments might incorporate industrial-inspired design elements as decorative touches, they lack the authentic character and genuine history embedded in every surface of a true warehouse conversion. This authenticity creates a connection to place that new construction can never quite achieve.
Perhaps most valuable is the creative freedom these spaces provide. The open layout invites personal expression through furniture arrangement, flexible room dividers, and multi-functional zones that can evolve as your needs change—something impossible in traditionally compartmentalized apartments.
As one resident of The Hall Lofts in Minneapolis shares, "The soaring ceilings and huge windows make every day feel inspiring—I’ve never lived anywhere that felt so open and full of character." This highlights how the unique architecture of warehouse lofts creates a truly special sense of home.
From Factories to Flats: A Brief History & Evolution
The change of industrial buildings into homes tells one of urban America's most captivating stories. What started as a practical solution for cash-strapped artists has blossomed into some of today's most coveted urban addresses, preserving architectural treasures while breathing new life into forgotten spaces.
The story of warehouse loft style apartments begins in 1950s Manhattan, specifically in Tribeca. As manufacturing businesses fled to cheaper locations outside the city, artists quietly moved into these abandoned industrial spaces. They weren't just looking for affordable rent—they were drawn to the abundant natural light, soaring ceilings, and vast open spaces perfect for creating art.
"These pioneers were essentially urban homesteaders," explains a real estate historian. "They installed basic plumbing, rigged up makeshift kitchens, and carved out sleeping areas with simple partitions. Without realizing it, they established the aesthetic principles that still define loft living today."
Key Milestones
The journey from illegal artist havens to prestigious urban housing followed several transformative developments:
During the 1960s and 70s, New York City recognized reality and changed zoning regulations, creating "Artist-in-Residence" certifications that legitimized living in former manufacturing districts like SoHo and Tribeca.
By the late 1970s and early 80s, developers spotted opportunity and began formal conversions—adding proper utilities, fire safety systems, and amenities while carefully preserving industrial character and charm.
The 1980s saw the trend spread beyond New York to other cities with rich industrial pasts. In places like Chicago, Boston, and Philadelphia, abandoned warehouses became blank canvases for urban renewal. Atlanta's Warehouse Lofts, converted in 1986, became "one of the first conversions of an industrial building into loft living spaces in the Atlanta area."
The 1990s and 2000s brought tax incentives for historic rehabilitation, accelerating warehouse conversions nationwide. Developers began mastering the delicate balance between preservation and modern luxury.
In recent decades, the popularity of industrial aesthetics has even inspired "soft lofts"—new construction that mimics warehouse features—though these lack the authentic history and character of true conversions.
U.S. Cities & Neighborhoods to Watch
While warehouse loft style apartments have popped up across America, certain neighborhoods have become particularly celebrated for their thoughtful conversions:
North Loop, Minneapolis has transformed from a utilitarian warehouse district into one of the city's most vibrant neighborhoods. Buildings like The Hall Lofts Apartments honor their industrial roots while offering thoroughly modern living experiences—the perfect blend of historic character and contemporary comfort.
West Loop/Fulton Market, Chicago has evolved from a gritty meatpacking district into one of the city's hottest residential areas. Former warehouses now house distinctive lofts with unmistakable industrial DNA.
Cabbagetown, Atlanta showcases beautifully converted cotton mills and manufacturing facilities. These spaces celebrate "original brick walls, concrete floors, and rustic charm" while providing thoroughly modern living.
Seminole Heights, Tampa features standout conversions like Warehouse Lofts, offering "industrial urban designed, loft-lifestyle apartments" complete with dramatic 16-foot ceilings and massive 10-foot windows.
Tribeca, NYC—where it all began—continues to offer some of America's most coveted (and priciest) loft spaces, proving the enduring appeal of these distinctive homes.
Each neighborhood tells its own unique story through its warehouse loft style apartments, shaped by local industrial history, regional architecture, and the specific materials that once defined manufacturing in that area.
Renovating an Abandoned Warehouse Into a Modern Dream Home (House Tour)
Warehouse vs. Timber vs. Soft Lofts: Know the Difference
Shopping for a loft apartment can feel like learning a new language. Not all spaces with high ceilings and open floor plans are created equal, and knowing the differences can help you find the perfect match for your lifestyle and aesthetic preferences.
Warehouse Loft Style Apartments vs Timber Lofts
While both warehouse and timber lofts have genuine industrial roots, they offer distinctly different living experiences:
Warehouse Lofts bring the raw, urban edge of manufacturing history into your daily life. These spaces typically feature concrete floors that tell stories of heavy machinery, brick walls that have weathered decades, and steel or concrete structural elements that once supported industrial operations. The windows are often massive steel-framed affairs, stretching 10 feet or taller, and ceilings soar to breathtaking heights of 14-16 feet. There's an undeniable boldness to these spaces—a certain urban grit that appeals to those who appreciate industrial aesthetics.
Timber Lofts, on the other hand, offer a warmer welcome. These spaces showcase the natural beauty of wooden beams, posts, and ceiling joists—elements that were standard in older industrial buildings before steel and concrete became common construction materials. The floors are typically original hardwood rather than concrete, creating a more organic feel underfoot. As one Chicago resident puts it, "The wooden elements bring a warmth to the space that softens the industrial vibe."
The materials make a practical difference too, especially when it comes to sound. Those beautiful wooden beams in timber lofts naturally absorb sound better than concrete, potentially creating a quieter living environment—though each building's sound profile depends on many factors beyond just materials.
Warehouse Loft Style Apartments vs Soft Lofts
Perhaps the most important distinction in today's market is between authentic conversions and their modern imitators:
Warehouse Lofts (often called "hard lofts") are the real deal—genuine historic buildings that have been thoughtfully adapted for modern living. The industrial elements you see aren't decorative choices; they're authentic pieces of the building's working past. The quirky layouts often reflect the building's original purpose, with unusual angles or features that couldn't be recreated from scratch. While these authentic spaces offer best character, they sometimes come with higher maintenance needs due to older infrastructure. The ceiling heights are genuinely impressive—typically 14 feet or higher—because that's how these buildings were actually built for their industrial functions.
Soft Lofts, by contrast, are new construction designed to mimic loft aesthetics. The exposed brick might be veneer, the ductwork might be decorative rather than functional, and the layouts are typically more standardized and optimized for residential efficiency. These newer buildings offer modern building systems requiring less maintenance and often feature better energy efficiency since they're built with current insulation standards. The ceilings, while still higher than standard apartments, typically reach 10-12 feet rather than the soaring heights of authentic conversions.
"Soft lofts give you the look without the history," as one real estate professional explains. "You get the aesthetic with modern conveniences, but you miss out on the authentic character and architectural significance."
This distinction impacts more than just bragging rights—it affects your monthly bills too. Authentic warehouse loft style apartments can have higher heating and cooling costs due to the challenges of insulating historic structures with their massive windows and high ceilings, while soft lofts benefit from contemporary energy-efficient construction methods.

The Upside, Downsides & Price Tag of Loft Living
When you choose a warehouse loft style apartment, you're not just renting a place to live—you're embracing a distinctive lifestyle. These unique spaces offer advantages that conventional apartments simply can't match, but they also come with their own set of challenges worth considering before signing that lease.
The magic of loft living starts with those incredible windows. Sunlight pours through factory-scale glass, creating ever-changing patterns across your space throughout the day. This natural illumination transforms even the simplest activities, whether you're working from home or enjoying a lazy Sunday morning with coffee.
The open floor plan gives you something precious in urban living: freedom. Want to rearrange your entire living space for a party? Go for it. Need to create a home office next month? No problem. As your life evolves, your loft adapts with you, without the constraints of permanent walls dictating how you use your space.
"My loft is basically a blank canvas that I can constantly reinvent," shares one Minneapolis resident. "The character of the original brick and beams gives me inspiration every day."
Pros & Cons Checklist
Living in a warehouse conversion definitely has its perks. Those soaring 14-16 foot ceilings create an incredible sense of volume, making even modestly-sized units feel spacious and airy. The distinctive architectural elements—exposed ducts, original brick, steel columns—provide character and conversation starters you simply won't find in cookie-cutter apartments.
But loft living isn't without its challenges. One Tampa resident puts it bluntly: "You hear your neighbors constantly and they hear you. No conversation or intimate moment will go unnoticed." The open designs that make lofts so visually striking can create acoustic challenges that require creative solutions.
Storage can be another pain point. Without the conventional closets and built-ins of standard apartments, you'll need to get creative. "There are no trash bins for valet trash," notes the same resident, highlighting how even small conveniences might be missing in buildings never originally designed for residential use.
Energy efficiency often takes a hit too. Those gorgeous high ceilings and historic windows that give lofts their distinctive character can make heating and cooling more expensive. And if you're a car owner, be prepared for potential parking headaches, as one resident warns: "If you come home late, expect to park outside of the designated lot."
Despite these challenges, most loft dwellers find the tradeoffs worthwhile. Many buildings compensate for the quirks of historic architecture by offering modern amenities like:
- Rooftop terraces with skyline views
- Well-equipped fitness centers
- Community lounges and co-working spaces
- Secure package receiving areas
- Pet-friendly facilities including dog wash stations
- Bike storage and maintenance areas
At The Hall Lofts Apartments, you'll find thoughtful amenities that complement the building's industrial heritage while addressing modern needs—including in-unit laundry and pet-friendly policies that make daily life more convenient.
National Rent & Purchase Benchmarks
Location plays a huge role in what you'll pay for a warehouse loft style apartment. In prime neighborhoods of New York City like Tribeca and Gramercy Park, expect monthly rents for 1-3 bedroom units to reach the upper end of the market. Chicago's West Loop and River North neighborhoods offer more moderate pricing while still providing authentic industrial character.
Smaller cities offer their own take on warehouse living at more accessible price points. In Durham and Chapel Hill, NC, loft apartments provide urban character with a more manageable monthly commitment. Tampa's Seminole Heights neighborhood has seen a boom in warehouse conversions that bring industrial chic to the Sunshine State.
These distinctive homes typically command a premium over conventional apartments in the same areas. "Loft apartment rent is likely slightly higher than other rentals in the neighborhood," confirms one Chicago rental source, "but it's worth it to renters who love lofts."
This premium reflects several factors: the uniqueness of historic buildings, typically larger floor plans, the desirability of architectural features like high ceilings, and simple supply and demand—there are only so many authentic industrial buildings suitable for conversion.
For many residents, the value proposition makes perfect sense. As one Minneapolis resident of 724 Lofts puts it: "We've been extremely happy with our experience living here! We love the exposed brickwork, wooden beams, and flooring." For them, the authentic character and unique living experience justify the investment.
When considering The Hall Lofts Apartments, you're not just looking at square footage and amenities—you're investing in a living experience that blends historic character with contemporary comfort in Minneapolis' vibrant North Loop neighborhood.
How to Choose, Tour, and Personalize Your Loft
Finding your perfect warehouse loft style apartment is like starting on a treasure hunt – you're searching for that special space where industrial character meets your personal lifestyle needs. The journey requires looking beyond those gorgeous exposed brick walls to ensure the space will truly feel like home.
When evaluating potential lofts, start by digging into the building's story. Was it once a textile factory, a flour mill, or perhaps a printing press? Understanding a building's origins deepens your connection to the space and helps you appreciate those distinctive architectural features that make warehouse lofts so special.
Pay close attention to the quality of the conversion. Has the developer respected the building's original character while properly addressing structural needs? Look for signs that renovations were thoughtful rather than merely cosmetic – solid floors, well-maintained windows, and carefully preserved original elements are good indicators.
"We fell in love with our loft because you can feel the history in every brick," shares one Minneapolis resident. "But we also made sure the building had been properly updated with modern plumbing and electrical systems."
Community guidelines matter more in loft buildings than you might expect. Many have specific rules about what alterations you can make, noise expectations, and how common spaces are used. These rules help preserve the building's character but might impact your living experience, so review them carefully.
For pet parents, warehouse loft style apartments can be ideal with their durable floors and open spaces, but policies vary widely. The Hall Lofts Apartments welcomes your four-legged family members, though as with many properties, some breed restrictions may apply.
Touring & Timing Tips
To really get a feel for loft living, visit potential homes at different times of day. Those magnificent factory windows that flood the space with morning light might also create afternoon heat or privacy concerns you wouldn't notice during a quick daytime tour.
Virtual walkthroughs can save you time by helping narrow down options before in-person visits. But nothing replaces standing in the actual space, feeling its proportions, and experiencing how sound travels through it.
Don't be shy about asking specific questions during tours:
- "What's the average monthly utility cost in winter and summer?"
- "How is sound insulation handled between units?"
- "What maintenance responsibilities fall to residents versus management?"
- "Are there plans for building improvements in the next year?"
While touring, perform a quick acoustic test – clap your hands or speak at normal volume in different areas to see how sound travels. In true warehouse loft style apartments, sound can bounce off hard surfaces in surprising ways, so this simple test can reveal a lot about your future living experience.
Maximizing Space & Privacy in an Open Plan
The defining feature of loft living – that glorious open floor plan – also presents the biggest challenge: how to create distinct living zones without sacrificing the spacious feel you fell in love with.
Freestanding bookshelves make excellent room dividers that pull double-duty as storage and display space. Position them perpendicular to walls to create separate areas while maintaining visual flow and light penetration. One Minneapolis loft dweller shares, "My bookshelf creates a natural boundary between my sleeping and living areas without making the space feel chopped up."
Area rugs are your best friends in loft spaces. They visually define different functional zones while adding warmth and improving acoustics. Try using different rug styles to distinguish your dining area from your lounge space.
For more flexible privacy, consider sliding barn doors or hanging fabric panels that can be opened or closed as needed. These solutions maintain the loft's industrial character while providing separation when desired.
Smart lighting design helps create distinct zones within your open loft. Use pendant lights to define dining areas, floor lamps for reading nooks, and adjustable track lighting to highlight architectural features. Separate lighting controls for different areas allow you to change the mood throughout your space.
Interior Design Ideas for Industrial Chic
The distinctive architecture of warehouse loft style apartments provides the perfect canvas for design approaches that balance raw industrial elements with personal comfort.
The most successful loft interiors play with contrasts – mixing rough textures like exposed brick and concrete with smooth, polished surfaces. Try pairing a sleek glass dining table with industrial-style metal chairs, or a minimalist kitchen with vintage factory pendants overhead.
Leather furniture works beautifully in loft spaces, aging gracefully alongside the building's patina. A rich cognac leather sofa against a whitewashed brick wall creates a warm focal point that honors the industrial setting while adding comfort.
"The best thing about decorating my loft was realizing I didn't need to fill every inch of space," explains one resident. "The volume itself is part of the design." This approach respects the loft's architecture, allowing original features like exposed beams, ductwork, and brick walls to remain the stars of the show.
Plants are essential for softening industrial spaces. Large statement plants like fiddle leaf figs thrive in the abundant natural light, while hanging plants can help connect those high ceilings to your living space below.
At The Hall Lofts Apartments, residents have transformed their units into stunning personal spaces that celebrate the building's industrial heritage while reflecting individual style. From minimalist modern to eclectic bohemian approaches, these homes prove that warehouse loft style apartments provide an exceptional backdrop for creative expression.
Frequently Asked Questions about Warehouse Lofts (3-Minute Read)
What utilities run higher in a warehouse loft style apartment?
Let's talk about those gorgeous high ceilings in warehouse loft style apartments—while they create that coveted sense of spaciousness, they do come with a bit of a catch when the utility bills arrive.
Most loft dwellers find their heating and cooling costs run higher than in traditional apartments. Those stunning 14-16 foot ceilings mean you're heating and cooling a lot more air. Those beautiful original factory windows that flood your space with natural light? They're often not as energy-efficient as modern windows. And that Instagram-worthy exposed brick? Charming, but not exactly packed with insulation.
The open floor plan, while perfect for entertaining, also means you can't just heat or cool the bedroom while leaving the living area untouched. It's all one big beautiful space that needs climate control.
Many loft residents have found creative ways to manage these costs without sacrificing comfort. Ceiling fans help circulate air and reduce the workload on heating and cooling systems. Area rugs not only define spaces visually but also provide extra insulation on concrete floors. Strategic window treatments can reduce heat loss in winter and solar gain in summer while complementing your industrial-chic aesthetic.
At The Hall Lofts Apartments, the thoughtful renovation included upgraded HVAC systems that help balance energy efficiency with the preservation of those gorgeous industrial features we all love.
Are warehouse lofts usually pet-friendly?
Good news for pet parents! Many warehouse loft style apartments welcome four-legged residents—and when you think about it, these spaces make perfect sense for pet owners.
The durable materials common in warehouse conversions—concrete floors, brick walls, metal fixtures—tend to stand up well to pet wear and tear. Those spacious open floor plans provide plenty of room for your cat to chase toys or your dog to stretch their legs on rainy days when outdoor walks aren't appealing.
Many loft buildings have acceptd their pet-friendly status by adding amenities specifically for animal companions. You might find dog wash stations (no more wrestling your muddy pup into your bathtub), designated relief areas, and even pet social events for building residents.
The Hall Lofts Apartments understands that pets are family members, offering pet-friendly living that acknowledges the special bond between people and their animals. When you're touring potential lofts, be sure to ask about any weight or breed restrictions, additional deposits or fees, and the proximity to parks or green spaces for those essential daily walks.
As one happy loft-dwelling dog owner put it: "The concrete floors are actually a blessing in disguise—no matter what my pup tracks in, it cleans up in seconds!"
How do I find authentic warehouse loft listings in my city?
Hunting for a genuine warehouse loft style apartment can feel a bit like searching for buried treasure—these unique spaces aren't always easy to find, but the reward is worth the effort.
Start by researching your city's industrial history. Which neighborhoods were manufacturing hubs in the early 20th century? These areas are prime candidates for warehouse conversions. In Minneapolis, the North Loop neighborhood is a perfect example—once a busy warehouse district, now home to some of the city's most desirable loft living options, including The Hall Lofts Apartments.
When searching online listings, get specific with your terminology. Terms like "hard loft," "warehouse conversion," and "industrial loft" will help filter out the many "soft lofts" (new construction with loft-inspired features) that might otherwise dominate your search results.
Consider connecting with real estate agents who specialize in unique or historic properties. These professionals often have insider knowledge about upcoming conversions or units that aren't widely advertised.
The most telling signs of an authentic warehouse loft are in the architectural details: soaring ceilings (14+ feet), massive factory windows, exposed structural elements like brick walls or concrete columns, and open floor plans with minimal interior walls. Photos that showcase these features are good indicators you've found the real deal.
Sometimes the best approach is simply exploring promising neighborhoods on foot. Look up—many converted warehouses retain their industrial facades, with subtle signage indicating their new residential purpose. You might find a hidden gem that hasn't yet appeared in your online searches.
Conclusion
There's something magical about a space that tells a story through its walls, windows, and very bones. Warehouse loft style apartments aren't just places to live—they're living pieces of history that connect us to our industrial past while embracing our urban future.
These remarkable spaces have journeyed from busy factories and warehouses to become some of the most sought-after homes in America's urban centers. What makes them special isn't just their distinctive look—it's the feeling you get when you wake up to sunshine streaming through factory-sized windows, or the way your voice carries slightly in a room with 16-foot ceilings. It's character you can feel.
While developers now build new "soft lofts" trying to capture this industrial aesthetic, there's an authenticity to a genuine warehouse conversion that simply can't be manufactured. The slight imperfections in century-old brick, the patina on original timber beams, the stories embedded in concrete floors—these elements create homes with soul.
At The Hall Lofts Apartments by Flats®, we've preserved the industrial heritage of Minneapolis' North Loop while creating modern living spaces that meet contemporary needs. Our residents enjoy the best of both worlds: the dramatic architectural features of a historic warehouse alongside thoughtful amenities like in-unit laundry and pet-friendly policies.
Warehouse loft style apartments appeal to those who see potential where others might not—people who appreciate that the most compelling spaces often come from reimagining rather than rebuilding. They're for residents who value both history and innovation, who want homes as unique as they are.
The warehouse loft lifestyle accepts urban authenticity and creative freedom. It's for those who want to write their own story within walls that have witnessed decades of city life. These aren't just apartments—they're blank canvases waiting for your personal touch, liftd by architectural features that simply can't be replicated in conventional housing.
For those drawn to this distinctive way of living, we invite you to explore our available Floorplans and find how The Hall Lofts blends 1890s warehouse character with everything you need for comfortable modern living.

